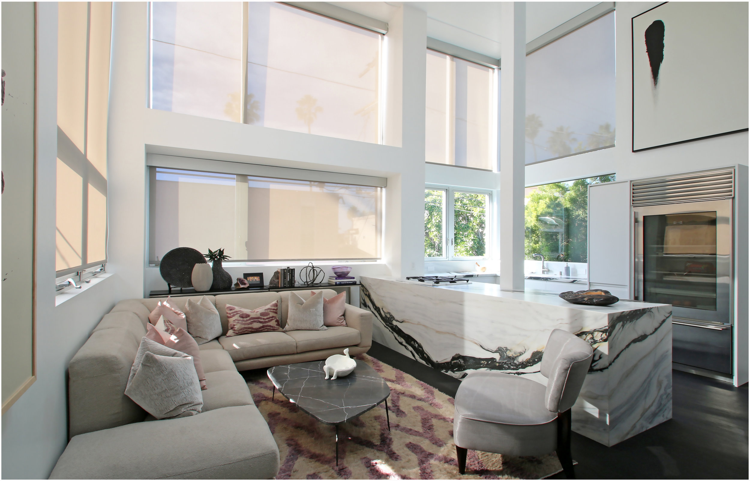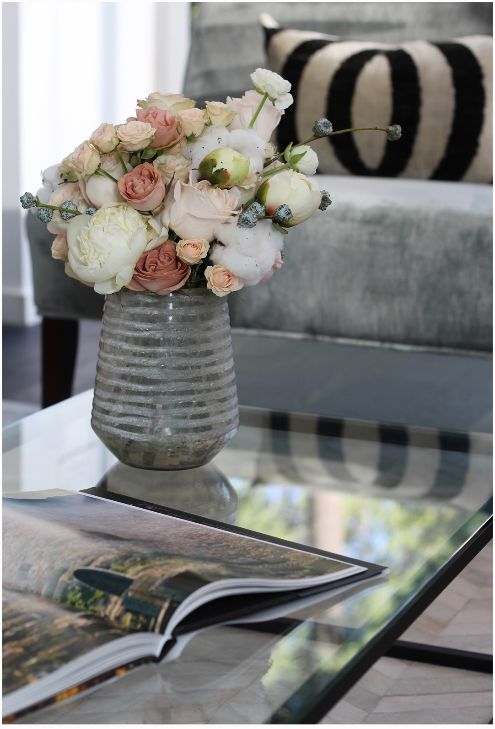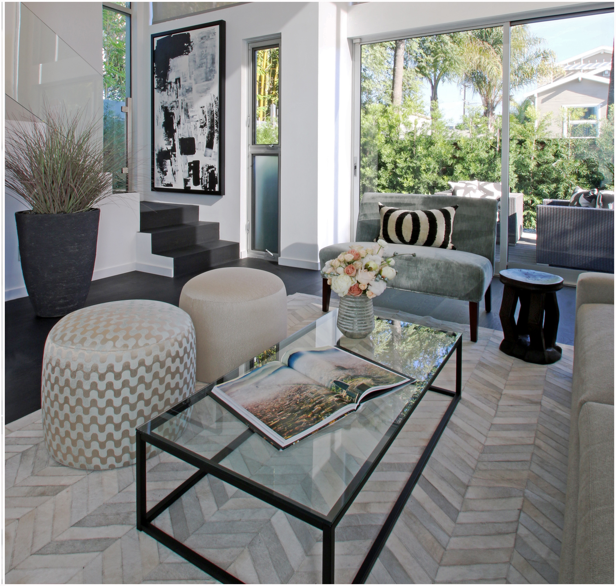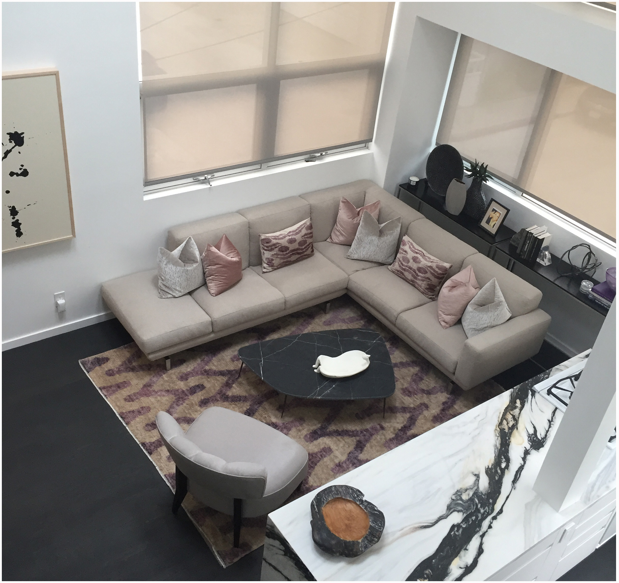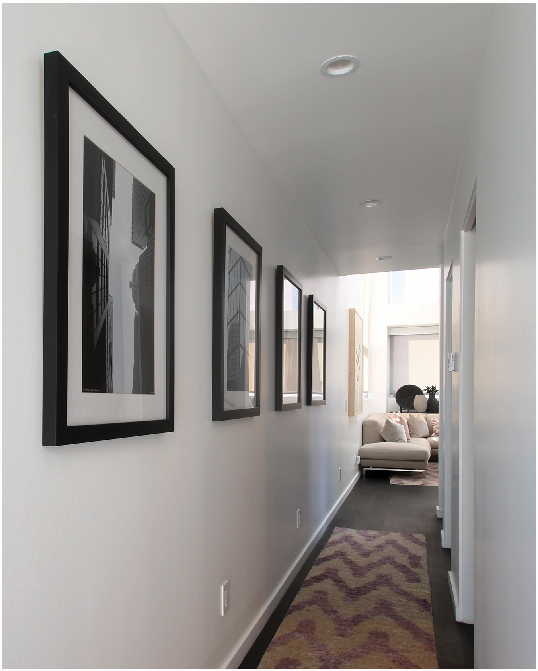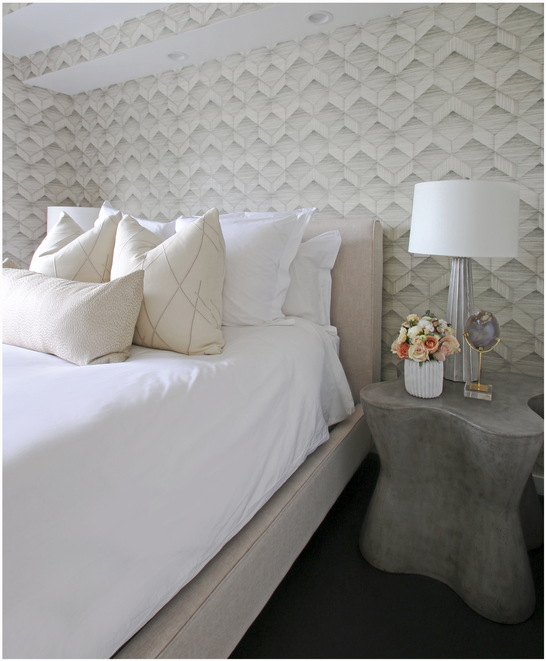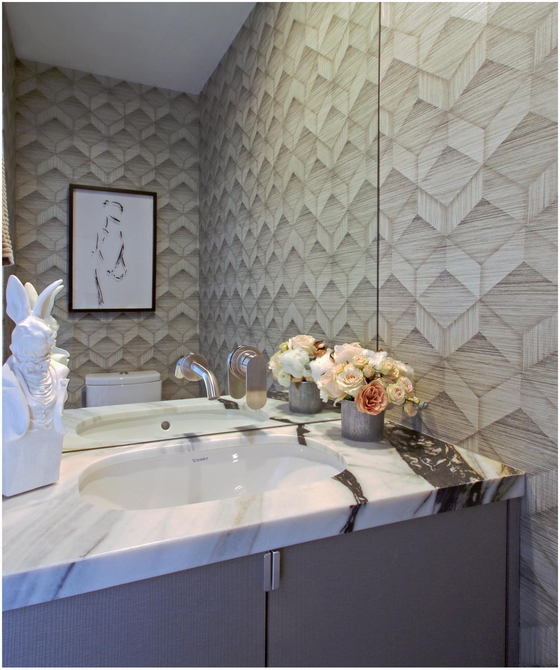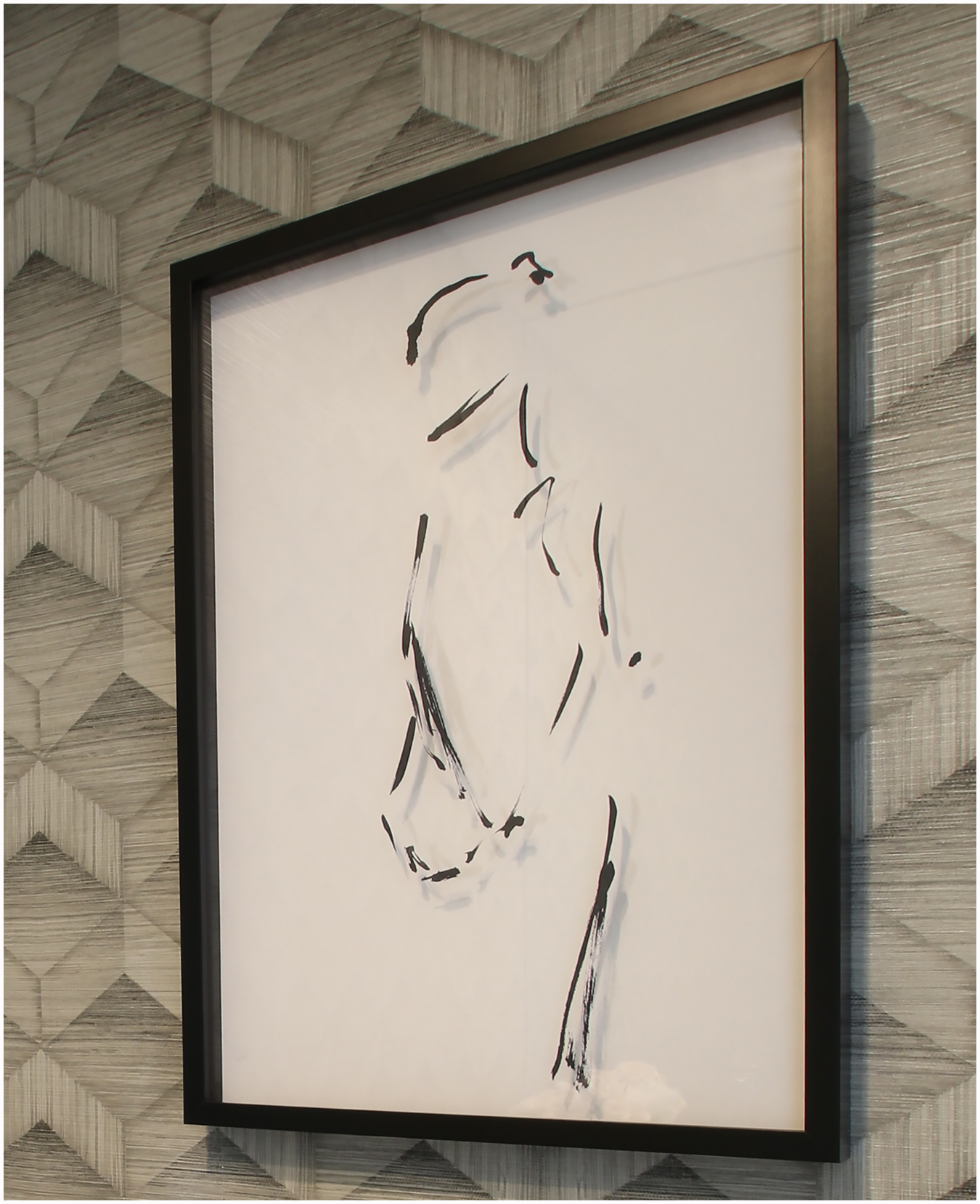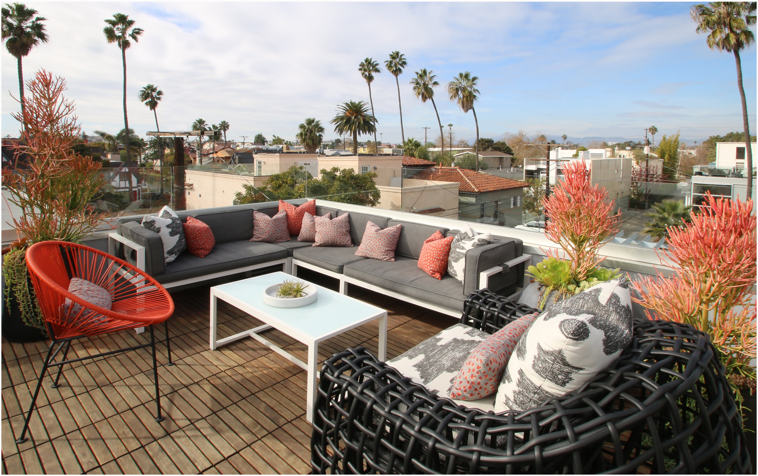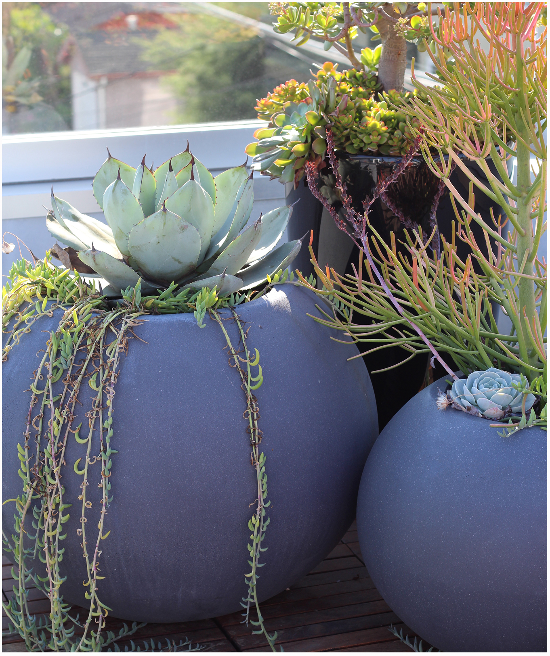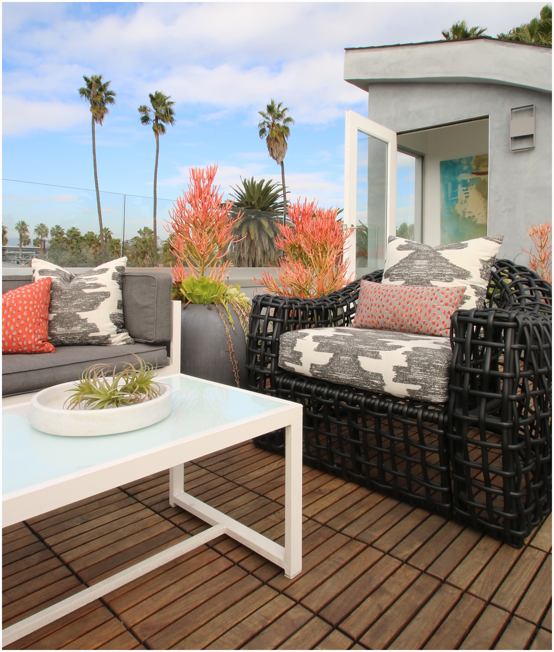Venice Views
When Form Design studio was engaged for the Carroll Canal project, they were charged with bringing the interior finishes in line with the architecture to reflect the home’s value and the owner’s bold, elegant sense of style. The greatest challenge was the architecture, specifically the first floor living room, which was disconnected from the rest of the house by location, access and a large built-in which blocked the stairs. Form’s Ophelíe Renaudin’s value as an interior architect was especially crucial in resolving these issues. To accomplish this, the built-in and the pony wall of the loft style dining room above the living room were demolished and a glass railing installed. This opened up the first floor living room and patio to the second story, making it feel spacious and capturing the home’s innate sense of volume. The result is a feeling of connection with the rest of the house in line with the overall architectural vernacular, despite being on different levels.
cope of the project included complete kitchen, bar, powder room and guest suite renovation. The hardwood floors were all refinished, the entire home painted and motorized window treatments installed throughout. The designers’ favorite room is the Great Room which provided the opportunity to incorporate unbelievable Bianco Lasa Macchia Vecchia marble that they discovered in Italy. Partnered with the spectacular double height ceilings, windows and Form Design Studio’s “Tache” pieces for Left Bank Art, this room makes a clean and dramatic statement.
The owner loves to entertain, especially on her rooftop garden with views of the canals. Integral to the project was expanding and refinishing the ground level patios, refinishing the teak roof decking, and providing new landscaping, outdoor furnishings and soft goods. Form Design Studio took their cues from the best elements of the architecture and worked to create a bespoke space that represents the sophistication embodied by their client through her wardrobe and personal style choices. This project, according to Joshua Rose, asked the design team to honor their favorite design tenet that, “spaces speak: in order for a design to succeed it is imperative the designer listen.”
WRITTEN BY MIKE RAGAN
PHOTOGRAPHY BY ELLEN SMILER
INTERIOR DESIGN BY FORM DESIGN STUDIO RAFAEL
KALICHSTEIN / JOSHUA ROSE / OPHELIE RENAUDIN



